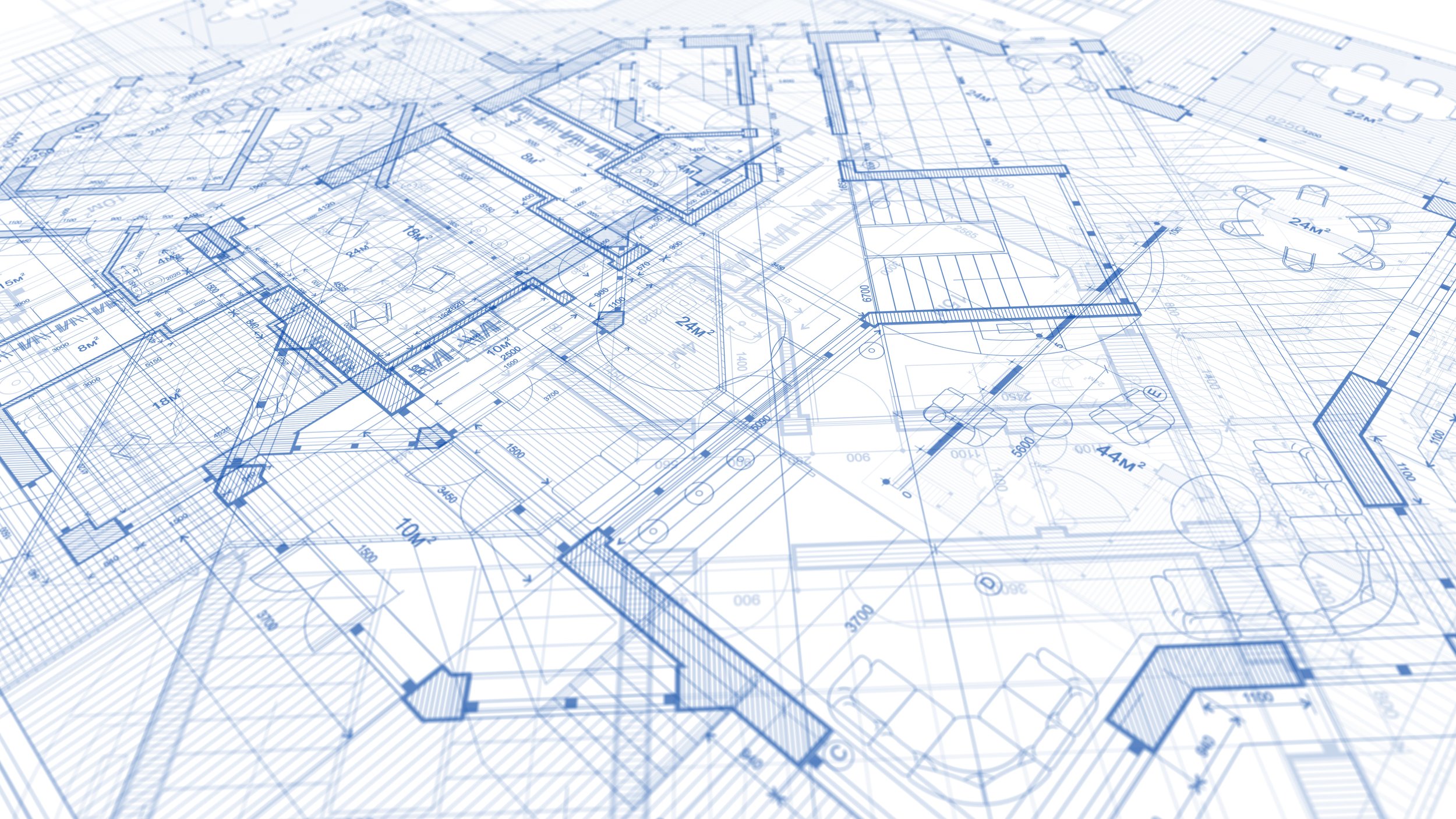Phase 3: Construction Documents
Once the schematic design is finalized, we refine the drawings and further develop them into a full set of blueprints. These construction documents outline all of the work for a contractor to accurately quantify the entire project and to provide an accurate estimate of the work Additionally, this set of documents are what is used to submit and receive permits from the Township. A typical set of blueprints for an addition or home renovation will include:
Foundation Plans
Floor Plans with electrical & plumbing layouts
Roof Plans
Elevations
Building section
Wall Section
Energy compliance paperwork
Zoning table and
Overlay of new work on property survey

