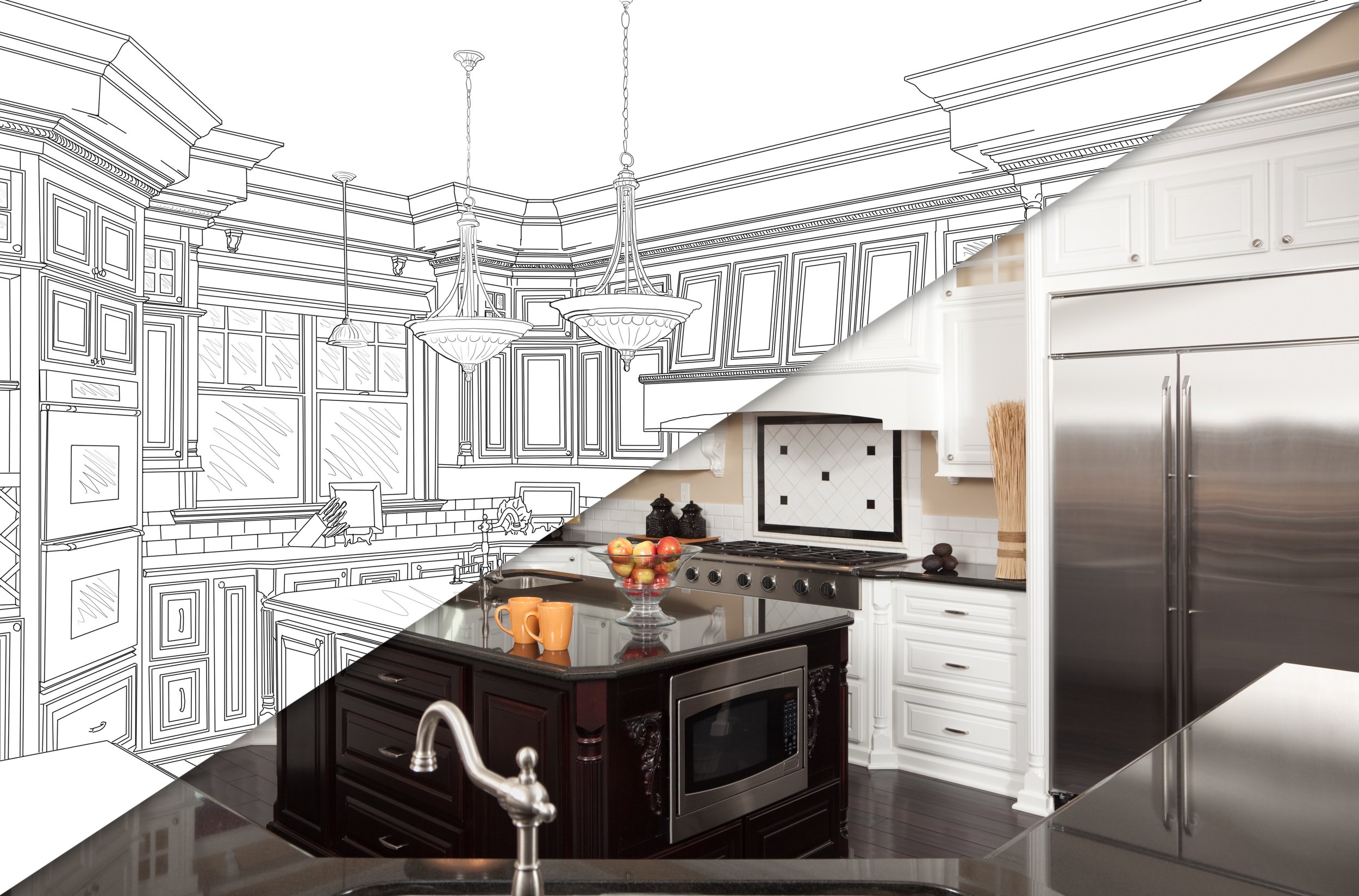Phase 2: Schematic Design
Phase 2 Schematic Design: Once the buildable area is determined we move onto the exciting phase, Schematic design. This phase is where we propose design solutions to meet the owner’s objectives. After measuring and drawing the existing conditions and interviewing the owner to understand the goals we provide design solutions through architectural drawings. Most schematic level drawings will consist of plans, elevations & 3D views of the addition(s) & alterations. Floor plans & elevations are drawn to scale and include the existing adjacent spaces of the house for context. These are drawings that are accurate enough to give the owner a feel for the design and an understanding of the appearance of things, though they are not accurate enough to construct from. These drawings are left loose so they can be tweaked & altered to study the big idea. Once the idea is agreed upon these drawings are then refined into construction/permit documents (blueprints) which will be executed in Phase 3. This phase of design is typically a process of iteration, meaning that there may be some back & forth exchanges as we refine the scheme. Our goal is to leave you with a scheme that you are excited to build.

